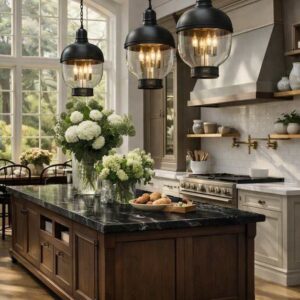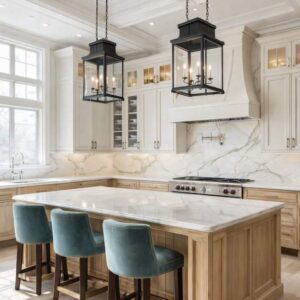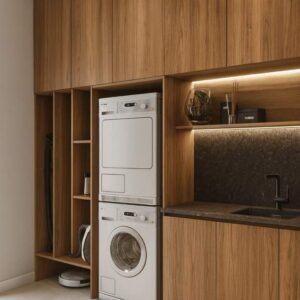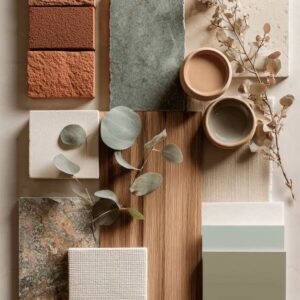Plan for home and custom-made furniture: how to make the right choices for a luxury home
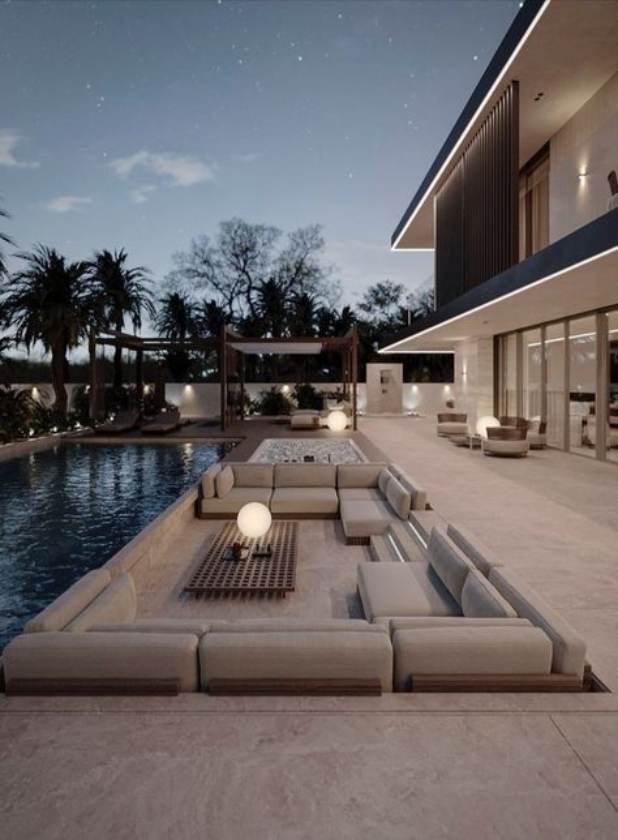
In high-end interior design, the plan for home is much more than just a technical drawing. It is, in effect, the key to transforming any living space into a masterpiece of functionality and elegance. In today’s post, we will discuss just that: we will provide you with the best advice for making the most appropriate choices for your villa, apartment or loft.
After more than five decades of experience in creating custom-made furniture for the most prestigious homes, we at Il Piccolo have come to understand that knowing how to interpret and enhance the plan for homeis what makes the difference between conventional furnishing and a creation that completely redefines a family’s living experience.
Here is our step-by-step guide. Follow our suggestions and you will not make any mistakes when choosing your customised furniture. Let’s get started!
The ability to “read” the plan for home: how to go beyond the technical drawing?
A plan for home is never just a set of lines and measurements. It is a universe of possibilities waiting to be revealed through the expert eye of a skilled interior designer.
With this in mind, whenever we receive a floor plan from our customers, the first step is an in-depth morphological analysis that goes beyond simply measuring the spaces. We pay particular attention to the proportions between rooms, study their orientation in relation to the cardinal points, assess the layout of openings and identify natural air flows.
Every floor plan of a house tells a specific architectural story. For example, load-bearing walls define structural constraints that cannot be changed, while partition walls offer flexibility for possible remodelling.
Specifically, analysing pillars, beams and structural elements allows us to identify the hidden potential of each room and any areas that may cause problems. Through innovative design solutions, these areas can even be transformed into the strong points of the entire home.
From floor plan to project concept. What is the creative process?
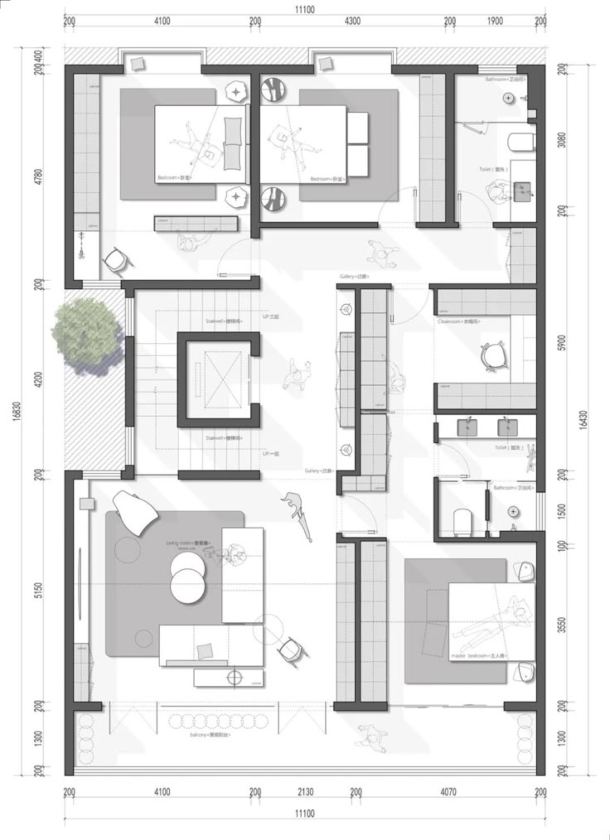
The transition from reading the plan for home to studying the interior design project is a moment of extraordinary creativity, in which technical experience blends with aesthetic sensitivity. This is why, in our design studios, each specific floor plan is studied with a multidisciplinary approach that considers both functional and aesthetic and perceptual aspects.
The design methodology must first identify the areas with the greatest potential within the floor plan of the house. These spaces, which are often characterised by unusual geometries or a strategic position, become the real focal points around which the entire furnishing concept is developed.
So what? Let’s take a few examples to better understand. A corner with double exposure can be transformed into an extraordinarily charming reading area. On the other hand, a niche that at first glance seems unusable can house a modern bookcase and thus have a great visual impact.
But that’s not all. In fact, the spatial interpretation of the floor plan also requires a deep understanding of the habits and lifestyle of the client and their family. What does this entail? Rooms are redesigned not only in terms of size, but also in relation to the daily rituals and specific needs of those who will live there.
Let’s look at a few examples. A floor plan that appears a little too standard can be reinterpreted in a completely different way depending on whether it is intended for a family with children, a childless professional couple or a single art collector.
Space optimisation: when the plan for home is at the heart of the interior design project!
Optimising space by analysing the plan for home is one of the most complex and rewarding aspects of our work. Every square metre of the floor plan is considered a precious resource, to be enhanced with innovative design solutions and high-quality custom-made furniture
In particular, our long experience has taught us that, often, the spaces that appear to be the most problematic in a floor plan can be transformed, through targeted interventions, into the most charming areas of the entire home. It’s hard to believe, but it’s often the case!
Some examples of this? Passageways, which are often overlooked in conventional plan for homeoffer extraordinary opportunities for creating functional, integrated elements. For example, a corridor can accommodate a wall unit that serves as a bookcase, wardrobe and decorative element all at once. The same applies to the space under a staircase, which is usually considered dead space in a house plan. These areas can be transformed into stylish study corners or sophisticated climate-controlled cellars!
The management of heights is another important aspect in interpreting a plan for home .Rooms with high ceilings can, for example, be enhanced by creating functional mezzanines or vertical bookcases. On the other hand, spaces with low ceilings require design solutions that expand the perception of volume by using more mirrors and playing with lighting and colours.
Custom-made furniture is the perfect solution for any plan for home and size
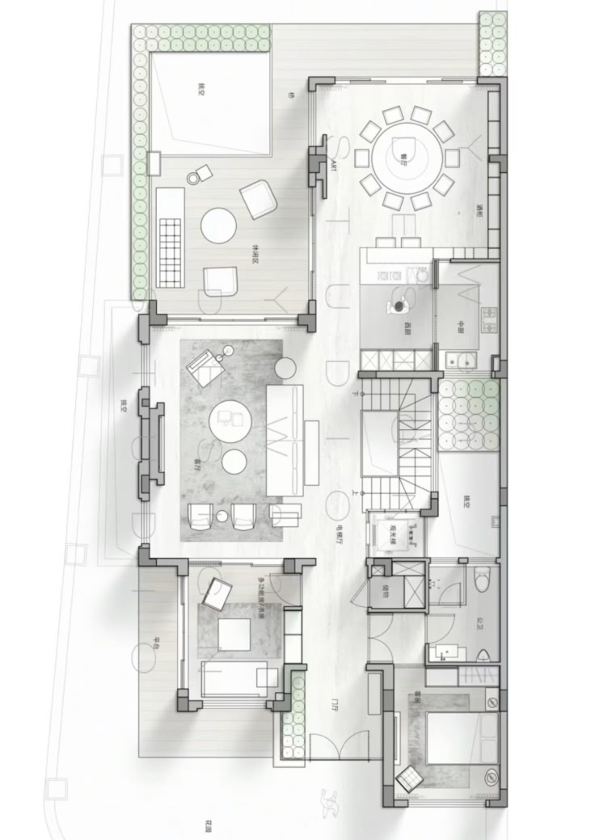
Custom-made furniture is undoubtedly the ideal solution for maximising the potential of a plan for homespace. This is true for any apartment, loft or villa. In our high-end cabinet-making workshops, each piece of furniture is designed and crafted in harmony with the specific characteristics of the floor space and home layout. This approach allows us to create solutions that fit every room down to the millimetre, eliminating dead space and optimising the functionality – and aesthetics – of every room.
The design of custom-made furniture – and its accessories – must be based on an analysis of the floor plan of the home and requires specialist technical skills, as well as in-depth knowledge of materials. For example, any irregular corners in the drawings can be resolved with specially designed furniture, while niches and recesses can be transformed into functional elements that are well integrated into the existing architecture.
And what about the kitchen? Kitchens are perhaps the most obvious example of how custom-made furniture can revolutionise the interpretation of a floor plan. How so? A custom-made kitchen can completely transform the perception and use of space, integrating appliances, storage systems and worktops into a harmonious composition that makes the most of every inch of space available in the room.
What about critical issues? Every specific plan for home has its own specific critical issues that require dedicated design solutions. To give a few examples, narrow, long rooms, which are very common in city homes, can be rebalanced through the strategic use of transverse furniture, which breaks up the perceived linearity. Irregularly shaped rooms, on the other hand, which are often a headache in a floor plan, offer unique opportunities for creating original furniture compositions. These can even be designed to give the room a certain character.
Natural lighting is another determining factor in interpreting the plan for home. North-facing rooms, for example, require specific strategies and the use of materials that reflect and amplify the available light. Conversely, spaces with excessive sun exposure need solutions that modulate light intensity through screening systems that are directly integrated into custom-made furniture.
Would you like another suggestion? Existing service areas, such as laundry rooms and closets, should be reinterpreted as high-quality functional spaces. Thanks to the use of custom-made furniture and accessories and modern organisational systems, these spaces can be transformed into service areas that are as efficient as they are aesthetically pleasing.
Let’s sum up: the plan for home as a starting point for excellence!

So what is a plan for home? For home In simple terms, it is the starting point for any high-quality interior design project. However, it is only with the experience, technical expertise and aesthetic sensitivity of an interior designer that it can bring a luxury home to life.
In fact, as we have seen several times in this guide, our decades of expertise have taught us that every floor plan has unique potential, just waiting to be discovered and enhanced by the right design approach. And by the eye of a truly competent designer.
The integration of expert floor plan analysis and the creation of custom-made furniture is therefore the best way to achieve homes that combine functionality, beauty and uniqueness. In this process, every detail is crucial. Everything matters: from understanding spatial proportions to selecting materials, from lighting design to the integration of home automation systems.
The result of all this effort? A home that not only fully reflects the living requirements and personality of those who live there, but also becomes an example of how Italian craftsmanship and design vision can transform any plan for homeinto a masterpiece of design and functionality.
Choose a top-notch woodworking shop.
We have over 50 years of experience!
Contact us!
Il Piccolo, second generation family-run carpentry shop, opens its showroom in Lugano. With over 50 years of experience, Il Piccolo brings with it a wealth of technical and design knowledge of the highest level, thanks to the many interiors designed and furnished all over the world. In addition, Il Piccolo represents the most prestigious brands of furniture worldwide. Il Piccolo designs, manufactures and sells the best of interior design made in Italy, following the customer from design to implementation, delivery and installation of the work, integrating the process with a precise and professional service. CONTACT US
