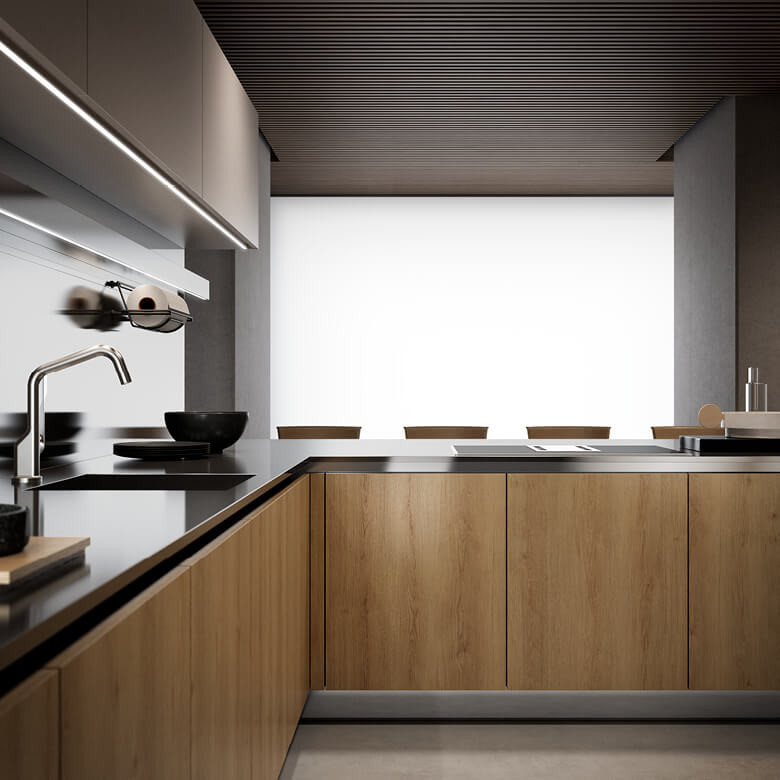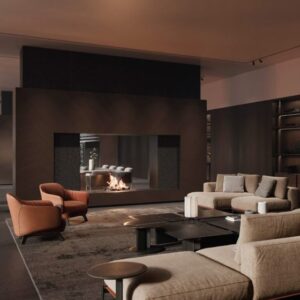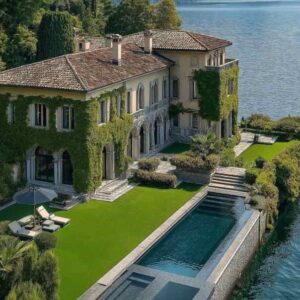L-shaped kitchen

An L-shaped kitchen is a versatile furnishing solution that is suitable for both modern and more classic environments.
This type of configuration is particularly appreciated because it allows you to optimise the use of space and because it logically follows the sequence in which you move between the sink, hob and worktop.
An L-kitchen can be used to furnish any type of home in a flexible and individual manner.
Organised, modular and versatile: all the advantages of an L-kitchen
L-shaped kitchens, with their angular arrangement, give the room a tidy and elegant look. The advantages of the L-shaped configuration, compared to linear and island configurations, are several. First of all, a corner kitchen that runs along two walls of the room allows food preparation activities to be concentrated in less space. By arranging the sink, worktop and cooker sequentially, taking into account the habits of those who will be using the kitchen, an extremely functional kitchen can be designed.
The use of modular or made-to-measure furniture guarantees great freedom of design and style. At the design stage, you can choose the ideal composition, inserting drawers, additional wall units or open compartments, depending on the style you want to give the kitchen and the storage requirements.
The versatility of this type of kitchen is also expressed in the various composition possibilities. As well as being able to have an L-shaped kitchen arranged on two adjacent walls of the room, it is also possible to design an L-shaped kitchen in an open space kitchen, with the furniture replacing the second wall. It is also possible to configure L-shaped kitchens by creating an ad hoc dividing wall or by using a sliding partition.
When should an L-shaped kitchen be preferred to a linear kitchen?
L-shaped kitchens are usually used in small rooms where it is essential to make the most of all the space available. However, you can also choose a corner configuration in larger kitchens. In lofts or open spaces, for example, an L-shaped kitchen is a good solution to visually delimit the living room space.
Thanks to the versatility of L-shaped kitchens, you can choose to furnish a room with this type of layout regardless of the type of house you live in and regardless of the style of furniture you choose for your home. A corner kitchen works perfectly in a large flat as well as in a villa. And it is able to give personality and character to the room, whether you opt for a classic style or a more contemporary decor.
For the correct design of an L-shaped kitchen, it is necessary to consider not only the desired furnishing style and the needs of the people using the kitchen, but also to fully understand the characteristics and constraints of the space to be furnished. The presence of a window in the centre of one of the two walls can be both an obstacle and an opportunity. In these cases, we usually choose to enhance the window by arranging the furniture around it and the washbasin below the window. The other side of the coin is having to do without the dish rack, which can be replaced by a dishwasher, either freestanding and left visible or integrated into the cabinet.



Which furnishing style should be chosen for L-shaped kitchens?
For the L-shaped kitchen, you can choose furniture in a minimalist style and light colours, but also solid wood furniture of classical inspiration. Dark furniture can also be chosen in certain rooms, giving the kitchen a particularly elegant effect.
When designing your kitchen, you can combine and match materials and finishes quite freely to create a personalised and customised design. Smooth doors without handles are ideal for those who like a modern style, while natural wood is a good choice for rustic-style homes.
The style of the L-shaped kitchen can be further defined by the presence of other elements. These include, for example, the cooker hood, the oven or the built-in or visible refrigerator and the wine cellar, but also the lighting system. The amount and temperature of the lighting can emphasise certain features of the kitchen and bring out its materials, colours or details.
Whether it is the main kitchen in the house or the kitchen design for the second home, the L-shaped layout is always a winner. Depending on the size of the space, the room can be complemented with a large dining table, a snack counter or a peninsula that is both functional and decorative.
Choose a top-notch woodworking shop.
We have over 50 years of experience! Contact Us
Il Piccolo, a second-generation family-run joinery, opens its own showroom in Lugano. With over 50 years of experience, Il Piccolo brings with it a wealth of technical and design knowledge of the highest level, thanks to the numerous interiors designed and furnished throughout the world. In addition, Il Piccolo represents the most prestigious brands of furniture worldwide. Il Piccolo designs, produces and sells the best of the interior design made in Italy, following the customer from the design to the realization, delivery and installation of the work, integrating the process with a precise and professional assistance service. CONTACT US!



