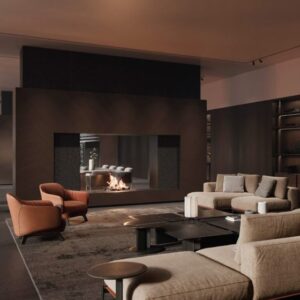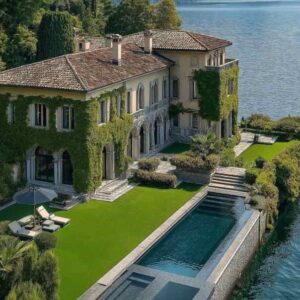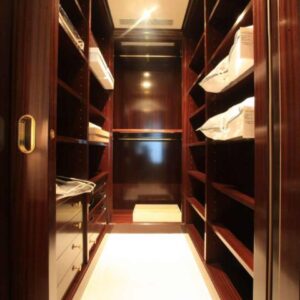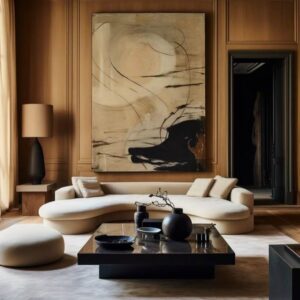Bathroom design: how to make the right choice? What design to be inspired by?
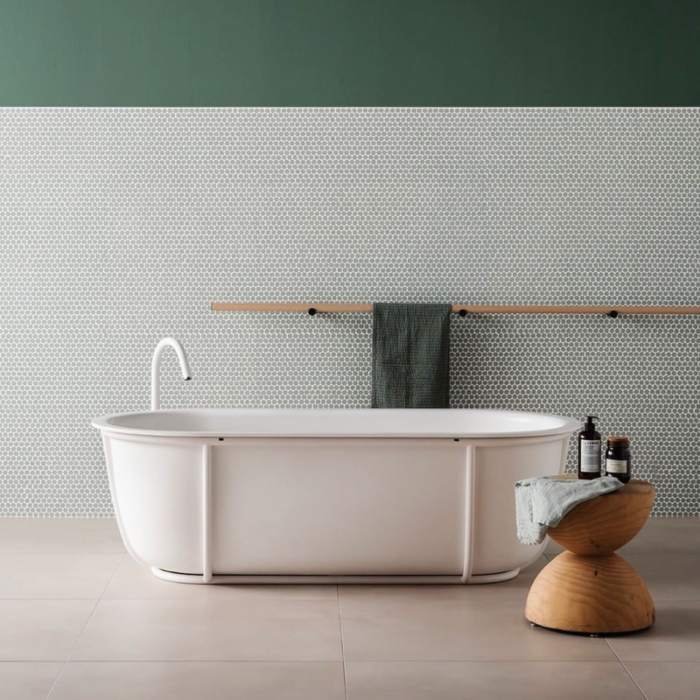
Today we are talking about a topic that never goes out of fashion: bathroom design. Specifically, Bathroom designis a unique opportunity for interior design enthusiasts. Indeed, this room of the house offers ample space to express creativity and also allows you to experiment with original solutions, playing with colours, materials and styles.
But the bathroom is not just aesthetics: it is also a room dedicated to the care and well-being of the family. Therefore, when choosing bathroom design, it is essential to balance both beauty and functionality, making sure to create a space that is as beautiful to look at as it is practical to use.
What to know when choosing bathroom design?
When embarking on the design of a bathroom, it is essential to be aware of spatial and structural constraints. To get the best result, you need to start by considering the layout of windows, whether there are steps or uneven walls, and observe minimum distances between sanitary ware. These factors can limit layout options, but also stimulate creativity in optimising the space actually available.
The main challenge in bathroom design is finding a way to fit all the desired elements together to meet the needs of the family. This requires careful planning to ensure that every element involved in bathroom design, such as the bath or shower, washbasin and toilet, finds its place. And it finds it without compromising functionality and overall aesthetics.
At this stage of the project, it is crucial to take into account the preferences of the clients. Indeed, some may prefer a freestanding bathtub, while others may opt for the convenience of a walk-in shower with a shower surface made of modern materials.
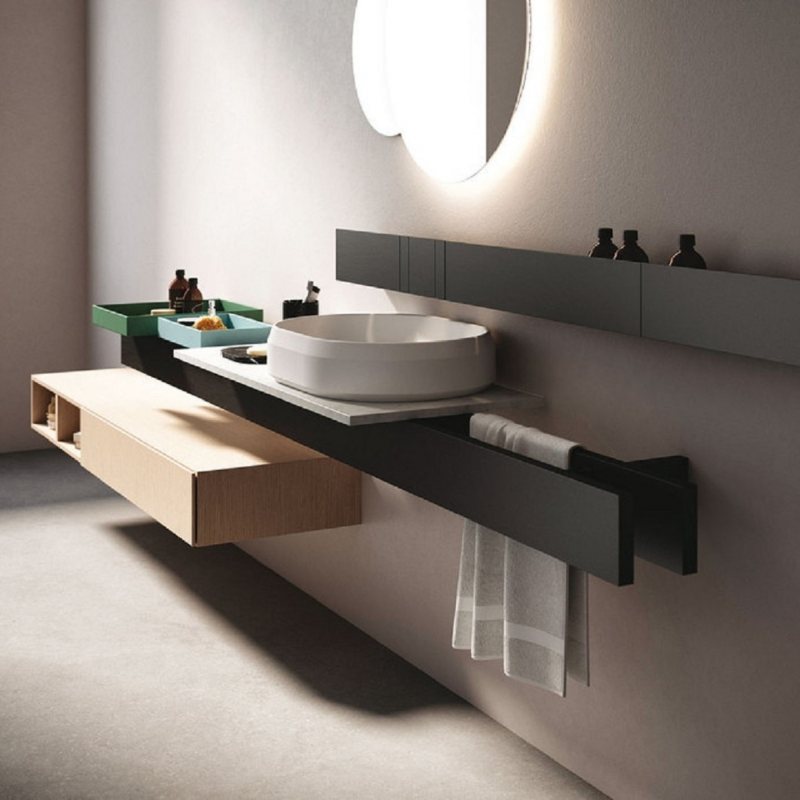
How to arrange the different bathroom elements?
The arrangement of elements in a bathroom is of paramount importance, as it greatly influences the identity and appearance of the room. The size and shape of the place play a key role in choosing the optimal layout. What does this mean? In narrow and long rooms, a linear layout is often the most natural choice for bathroom design. In this particular case, it is important to plan a logical arrangement of the sanitary fittings, wash basin and bathtub (or shower).
In larger spaces, other layout options can be considered instead. The frontal arrangement, for example, distributes the furniture elements on two sides of the room, creating a feeling of balance and symmetry.
Alternatively, a corner layout can be considered. In this layout, the bathtub or shower cubicle can be placed in an alcove or along a wall, optimising space and creating a cosy atmosphere.
Five bathroom design ideas: how to design a bathroom perfectly tailored to your desires!
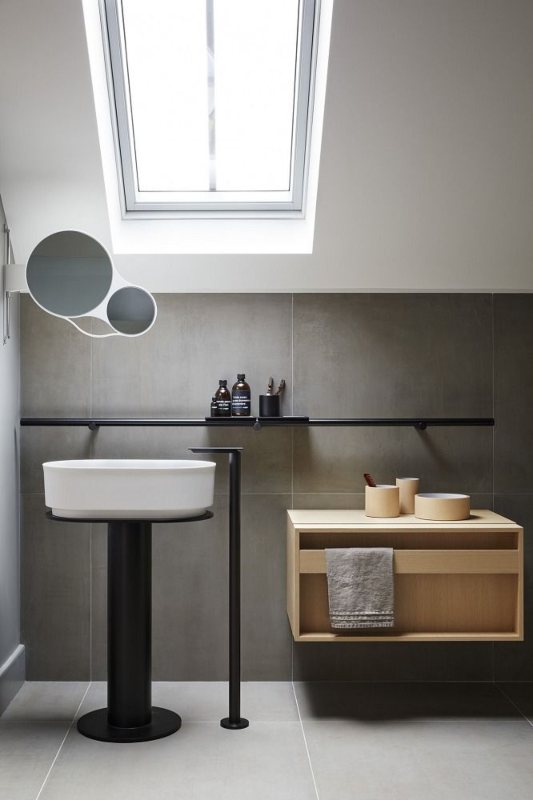
Here are five interesting ideas to consider in order to create a bathroom that is both original and modern:
- The walk-in shower enclosure. A walk-in shower enclosure gives the bathroom design a modern or even ultra-modern look, and is ideal for a contemporary-looking bathroom. This solution is perfectly accessible to anyone, even the elderly, because there are no steps or differences in level, and can therefore be easily realised in any context. A shower enclosure of this type is a great idea when you want to give air to the space and, if you choose to enclose it with transparent glass, it also allows you to improve the brightness of the whole room;
- The shower tray with curtain. A good alternative to the walk-in shower enclosure is a shower tray closed with a designer curtain. If in the walk-in shower enclosure the focus is on essential design and clean lines, when you choose to install a shower curtain the focus shifts to the design of the shower curtain. The curtain can become the focal point of the room and should be chosen with great care to ensure that it is consistent with the overall atmosphere and conveys a sense of luxury and sophistication;
- The shower enclosure in the niche. If there is a large enough niche in the bathroom, it is a good idea to make use of it for a practical shower cubicle. Thanks to this bathroom design solution, the space in the room can be optimised, especially if the niche is located on the short side of the room. Specifically, to customise the shower cubicle, you can use sliding or hinged doors or fixed glass panels, depending on your needs;
- The freestanding bathtub. A freestanding bathtub is an extraordinary furnishing element that can become the main protagonist of bathroom design. This option is ideal for those seeking a luxurious and spacious aesthetic. Freestanding bathtubs are available in many different styles and can add a very special touch to the room;
- The concealed laundry area. If the room is large enough, it is a good idea to carve out a small laundry area in one of its walls. This will not disturb the design of the bathroom, on the contrary! By placing the washer and dryer in a column, the footprint of these elements is considerably reduced and, to hide the laundry area from view, a sliding panel can be installed. The latter can also become an interesting decorative element in the room!
Ultimately, the key to a successful bathroom design is to balance the design requirements with the personal preferences of the homeowner. Every idea can be adapted to create a bathroom design that is unique, reflects one’s own style and meets the needs of the family.
Choose a top-notch woodworking shop.
We have over 50 years of experience!
Contact us!
Il Piccolo, a second generation family business, opens its showroom in Lugano. With over 50 years of experience, Il Piccolo brings with it a wealth of technical and design knowledge of the highest level, thanks to the many interiors designed and furnished around the world. In addition, Il Piccolo represents many of the best international luxury furniture brands. We design, manufacture and sell the best in design. Also with regard to La Cornue kitchens, we follow the customer from the design to the realisation of the project, integrating the whole process with a precise and professional service.CONTACT US
