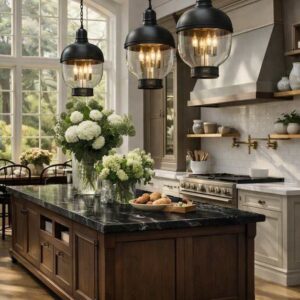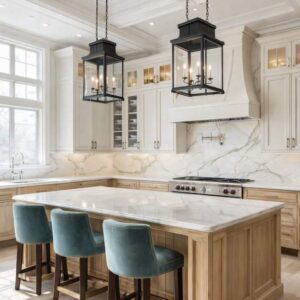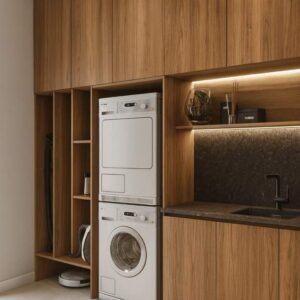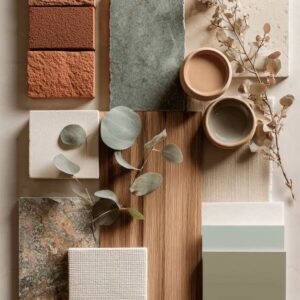Architectural renovation: everything you need to know to make the right choices (step-by-step guide)
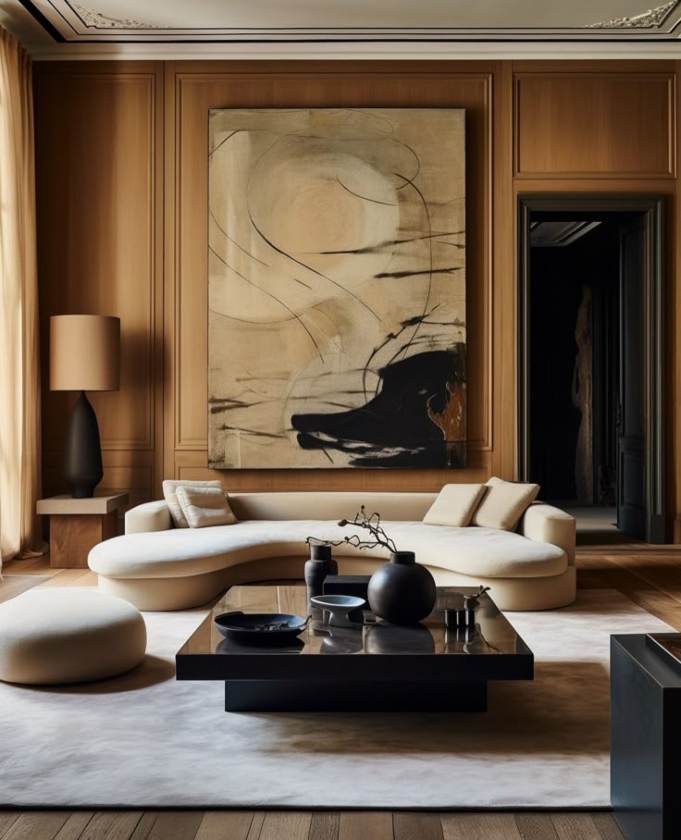
In modern interior design, architectural renovation is an extraordinarily complex undertaking. It is a process that transcends the simple modification of spaces and embraces a “holistic” vision of living.
In our more than 50 years of experience in high-end cabinetmaking and custom design, we have witnessed the evolution of the very concept of renovations moving from a largely functional approach to an interpretation that considers architectural intervention as a true sensory remodelling of the home environment.
Today, we will be discussing this very topic: architectural renovation. Here is our step-by-step guide to help you make all the right choices, from furniture to accessories, from space organisation to lighting!
The preliminary phase: from analysis to design
Before undertaking any structural work, it is essential to carry out a thorough analysis of the current situation. This assessment is not limited to simply measuring the dimensions, but extends to a complete understanding of the existing space. What do we mean by this? It is a thorough investigation that requires a multidisciplinary approach, bringing together engineering, design and perceptual skills.
The design concept for an architectural renovation stems from this analytical phase, which is a truly important moment when the client’s aesthetic vision meets technical and regulatory constraints. For example, our preliminary study always includes a careful examination of current regulations on energy efficiency, sustainability, acoustics and safety, which are essential elements of contemporary design. This approach allows us to avoid changes during construction, optimising time and resources.
The development of the working drawings is then the crystallisation of the concept in a rigorous technical language. Two-dimensional drawings are now accompanied by three-dimensional representations and photorealistic renderings, which allow the client to immediately perceive the spatial qualities of the project. Building Information Modelling (BIM) allows us to manage all information relating to the building in an integrated manner, from the design phase to future maintenance, with a view to optimising the entire life cycle of the property.
Structural interventions in architectural renovation
In the current context of luxury real estate, which is characterised by a building stock of great historical value but often outdated, interventions to renovate the various structures require particular sensitivity.
For example, the demolition of non-load-bearing partitions to create open spaces must always be preceded by a careful static assessment of the building. Moreover, in architectural renovation, controlled and selective demolition is a very delicate phase, in which the experience of the designer plays an absolutely decisive role, because they must identify which elements can be sacrificed without compromising the overall stability.
Another example among many possible ones? Structural consolidation using metal hoops, which are necessary when working on load-bearing walls, requires rigorous dimensioning and perfect integration with the existing architectural elements.
We can also say that, in attic renovation projects, the construction of floors using mixed wood-concrete technology is undoubtedly a solution that combines lightness and strength. Furthermore, laying wooden boarding over the existing beams, followed by the application of metal connectors and the casting of a thin lightweight concrete slab, guarantees truly excellent structural performance with a minimal increase in weight on the original structure.
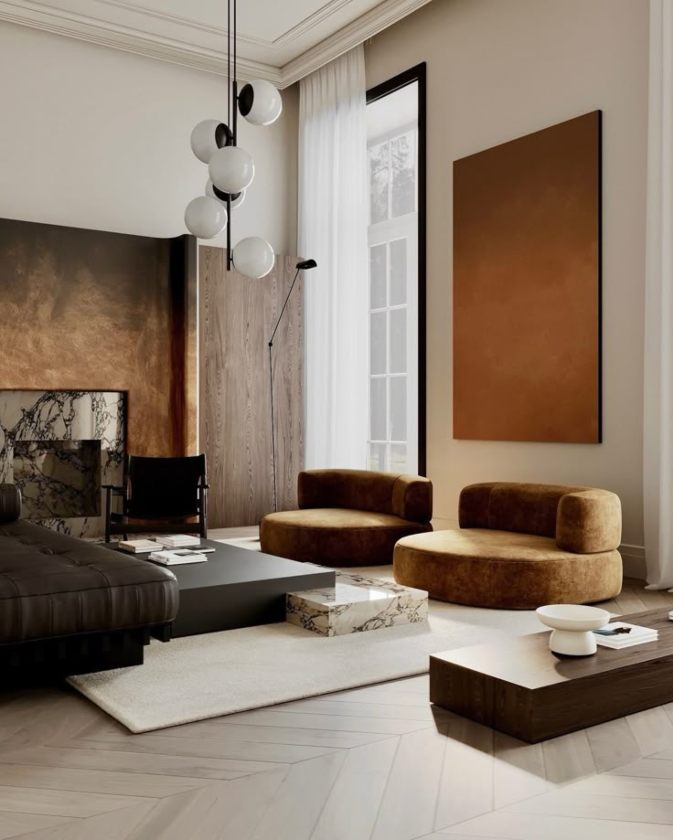
What would architectural renovation be without home automation?
Contemporary plant design cannot ignore an integrated vision of the various technological systems. This is undoubtedly true when it comes to architectural renovation.
Highly energy-efficient air conditioning systems, such as air-water heat pump systems combined with low-temperature terminals, are the optimal solution for combining comfort and sustainability. Distribution via radiant panels, either floor or wall-mounted, ensures uniform heat diffusion, eliminating convective motions and the consequent raising of dust.
Plumbing systems require particular attention in architectural renovations. The creation of dedicated shafts and the adoption of manifold distribution systems with insulated multilayer pipes minimise the risk of leaks and optimise flow management. In designer bathrooms, the installation of wall-hung sanitary fixtures with concealed cisterns ensures clean lines and ease of maintenance.
The electrical system in a prestigious architectural renovation is designed not only as a technical infrastructure, but also as an element that contributes to the perceived quality of the spaces. Underfloor distribution with dedicated channels for high and low currents, the adoption of home automation systems for the integrated management of lighting, air conditioning and security, and the provision of power points for works of art and lighting installations are all elements that qualify a high-level project.
Custom-made furniture: a synthesis of functionality and aesthetics!
Custom-made furniture is undoubtedly the meeting point between architecture and design, as it completes the space, adapting perfectly to its dimensional and functional characteristics. For example, our high-end carpentry workshop creates furniture that is the result of an integrated design process, in which every detail is studied in relation to the architectural context.
Storage solutions are conceived as architectural elements, wall units that optimise space and contribute to the formal definition of the rooms. The use of sophisticated opening mechanisms, such as folding doors or coplanar sliding systems, allows the perception of space to be modulated according to functional requirements.
In custom kitchens even in the case of architectural renovations, the furniture is designed as a complex system that integrates functionality and technology. The marble or solid surface worktops are made in the same material as the splashbacks and backsplashes, creating monolithic surfaces with a striking aesthetic impact. Integrated lighting under the wall units, with adjustable colour temperature, enhances the materials and facilitates preparation activities.
The boiserie, made from fine bleached woods or stained in contemporary shades, is a solution that combines wall protection with aesthetic enhancement of the rooms. The modularity of the elements, designed during the planning stage, allows for the integration of flush doors and access to technical compartments, maintaining the visual continuity of the surfaces.
Sustainability in architectural renovation: a contemporary approach
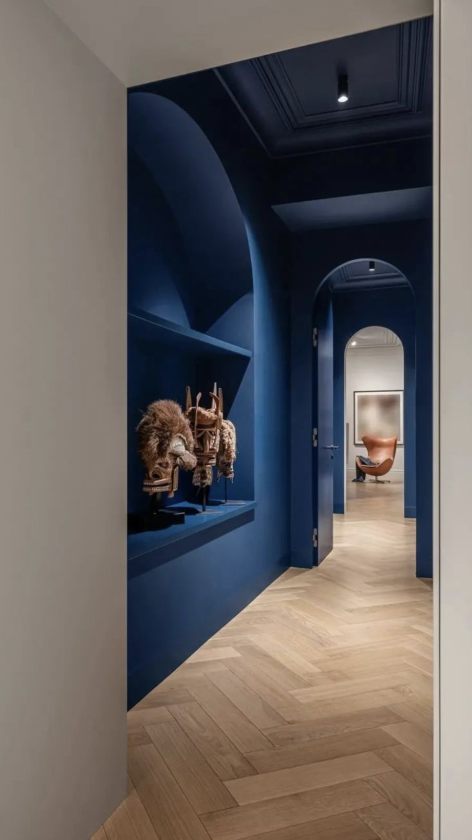
Sustainability is now an essential parameter, even in architectural renovation.
For example, in our renovations, we adopt an approach that considers the entire life cycle of the building, from the construction phase to future management. In this sense, the use of low environmental impact materials – such as wood from FSC or PEFC certified forests, natural finishes based on vegetable oils and waxes, and natural fibre insulation – fully reflects our ecological sensitivity.
Energy efficiency is pursued through passive solutions, such as optimising the building envelope and studying orientation and solar shading, and active solutions, such as installing high-efficiency systems and energy production systems from renewable sources.
Intelligent consumption management through advanced home automation systems completes our holistic approach to sustainability.
Let’s sum up: excellence must guide the entire interior design project
We have seen that architectural renovation is a complex undertaking that requires multidisciplinary skills and an integrated vision of the project.
Our decades of experience have taught us that excellence lies not only in the final result, but in the process that generates it. It lies, for example, in the precision of the preliminary analysis, the rigour of the design, the careful selection of materials and techniques, and the masterful execution of our craftsmen.
Every renovation project therefore becomes an opportunity to reinterpret the existing space in the light of contemporary needs, creating environments that combine functionality, comfort and beauty. This holistic approach, which considers every aspect of the project as a unified whole, is what distinguishes a project of excellence, destined to last over time and improve the quality of life of those who live in it.
Architectural renovation is therefore not simply a functional or aesthetic update of spaces, but a conscious process of transformation that enhances the existing heritage and projects it into the future.
Are you looking for an interior designer to guide you through the various stages of the process? Our mission is to guide our clients through this challenging journey, providing them with our experience, technical expertise and design sensitivity to create spaces that reflect their personality and meet their deepest living needs.
Choose a top-notch woodworking shop.
We have over 50 years of experience!
Contact us!
Il Piccolo, second generation family-run carpentry shop, opens its showroom in Lugano. With over 50 years of experience, Il Piccolo brings with it a wealth of technical and design knowledge of the highest level, thanks to the many interiors designed and furnished all over the world. In addition, Il Piccolo represents the most prestigious brands of furniture worldwide. Il Piccolo designs, manufactures and sells the best of interior design made in Italy, following the customer from design to implementation, delivery and installation of the work, integrating the process with a precise and professional service. CONTACT US
